Maximize Small Bathroom Shower Space Effectively
Designing a small bathroom shower involves maximizing space while maintaining functionality and style. With limited square footage, choosing the right layout can significantly impact usability and aesthetics. Various configurations, such as corner showers, walk-in designs, and shower-tub combos, offer practical solutions for small spaces. Incorporating smart storage options and glass enclosures can create an open, airy feel, making the bathroom appear larger.
Corner showers utilize space efficiently by fitting into a corner, freeing up room for other bathroom essentials. These layouts often feature sliding doors or hinged enclosures to optimize accessibility and minimize space usage.
Walk-in showers provide a seamless and open appearance, ideal for small bathrooms. They often incorporate frameless glass and minimalistic fixtures to enhance the sense of space and light.
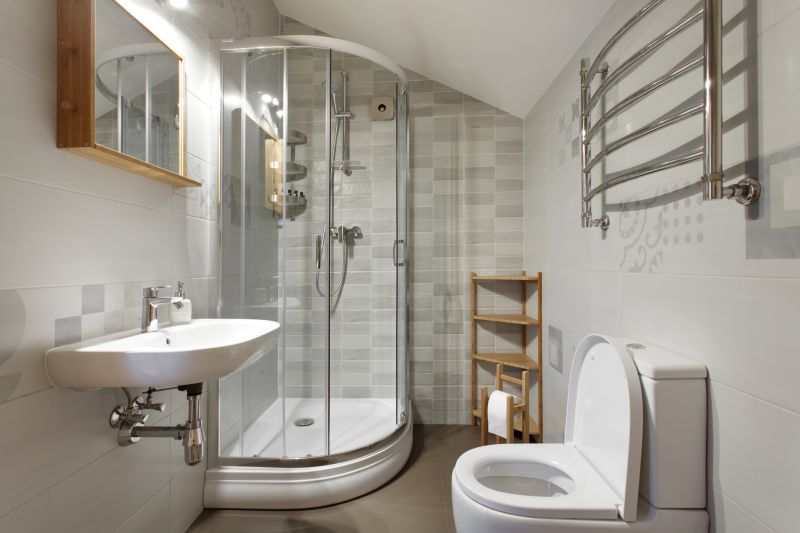
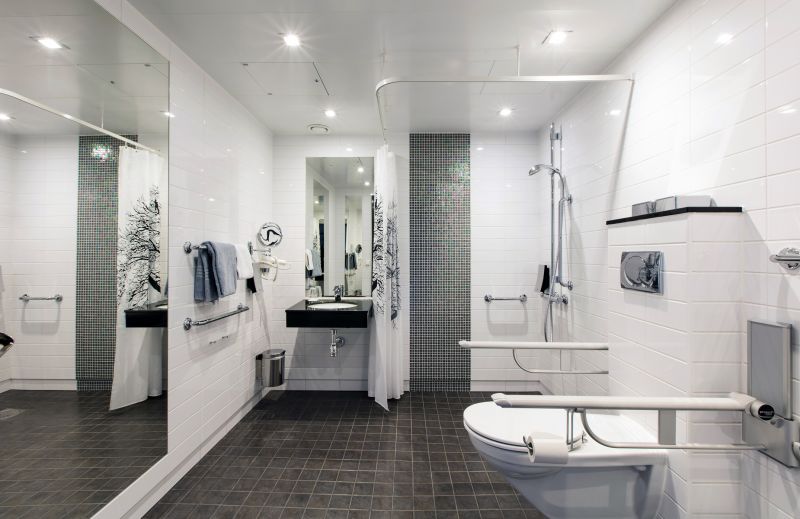
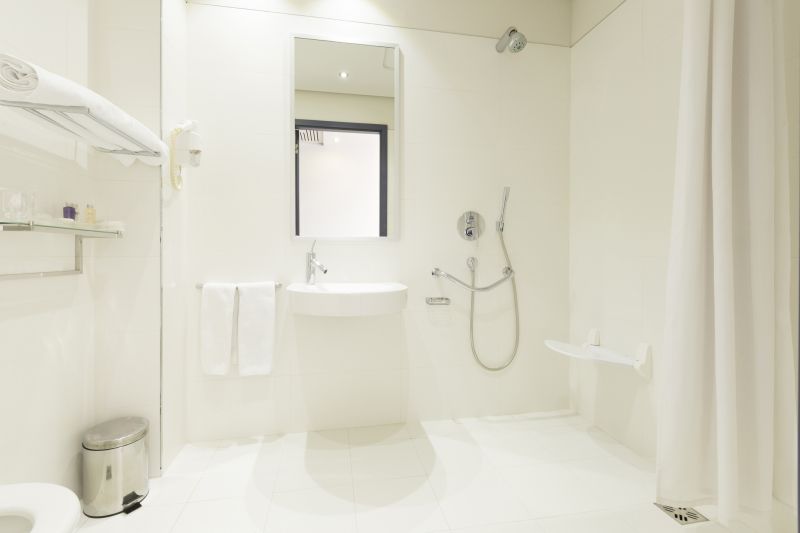
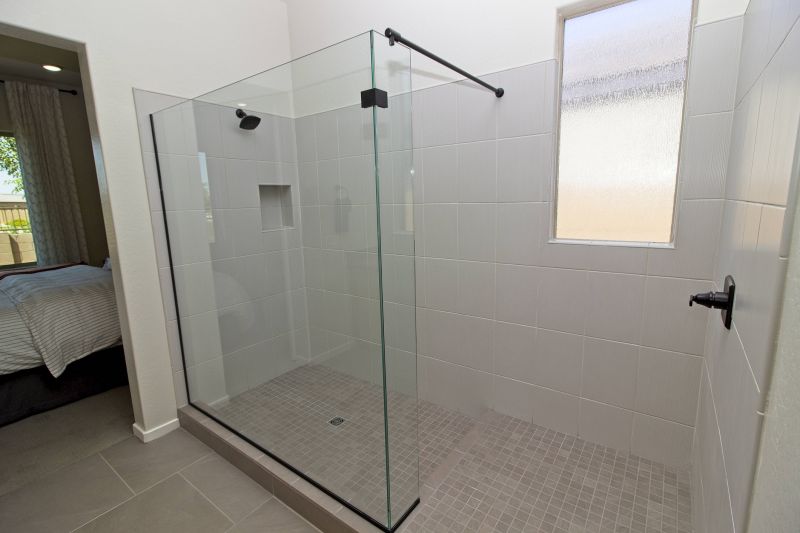
In small bathrooms, the choice of shower enclosure can dramatically influence the perception of space. Frameless glass panels create a clear, unobstructed view, making the room feel larger and more open. Sliding doors are a practical option that saves space, especially when swinging doors would interfere with other fixtures. Additionally, incorporating built-in niches and shelves within the shower area adds storage without cluttering the limited space.
| Layout Type | Best Features |
|---|---|
| Corner Shower | Maximizes corner space, ideal for small rooms |
| Walk-In Shower | Creates an open feel, easy to access |
| Shower-Tub Combo | Combines bathing and showering in limited space |
| Neo-Angle Shower | Utilizes corner space efficiently with multiple panels |
| Curved Shower Enclosure | Softens room edges, adds aesthetic appeal |
Lighting plays a crucial role in small bathroom shower designs. Incorporating recessed lighting or LED strips can brighten the space, making it appear larger and more inviting. Choosing light-colored tiles and reflective surfaces enhances natural light and creates a sense of openness. Additionally, using mirrors strategically can amplify the sense of space and add a decorative element.
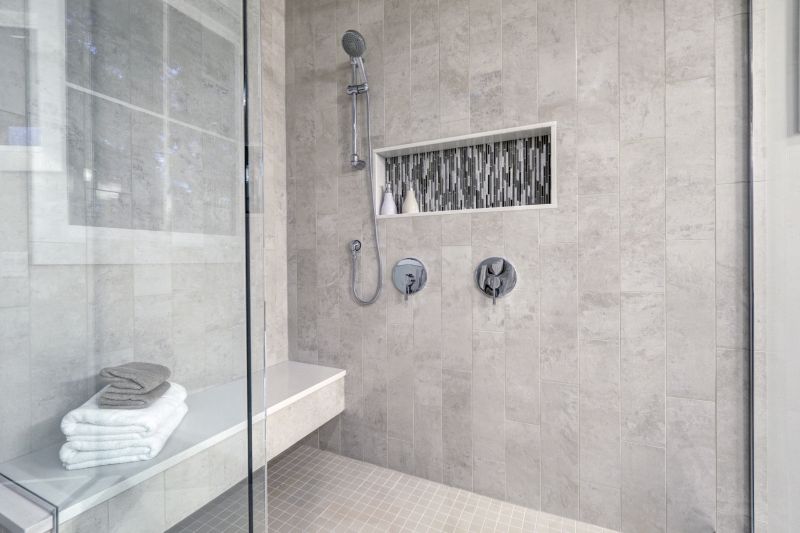
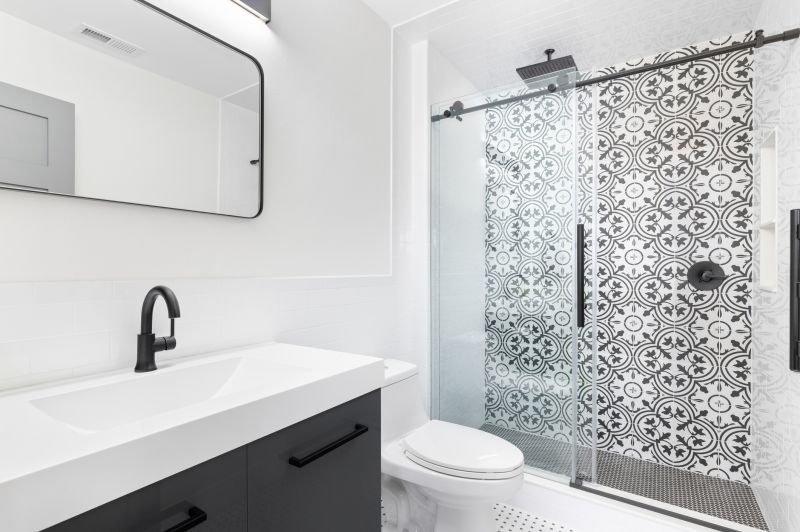
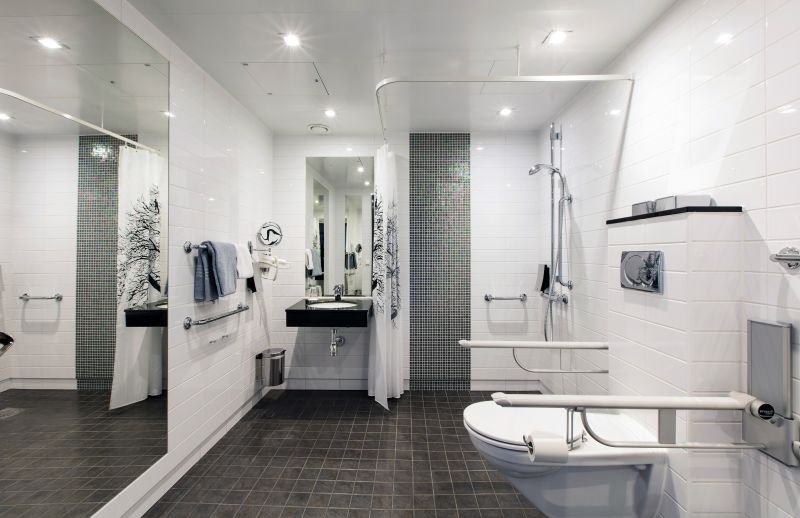
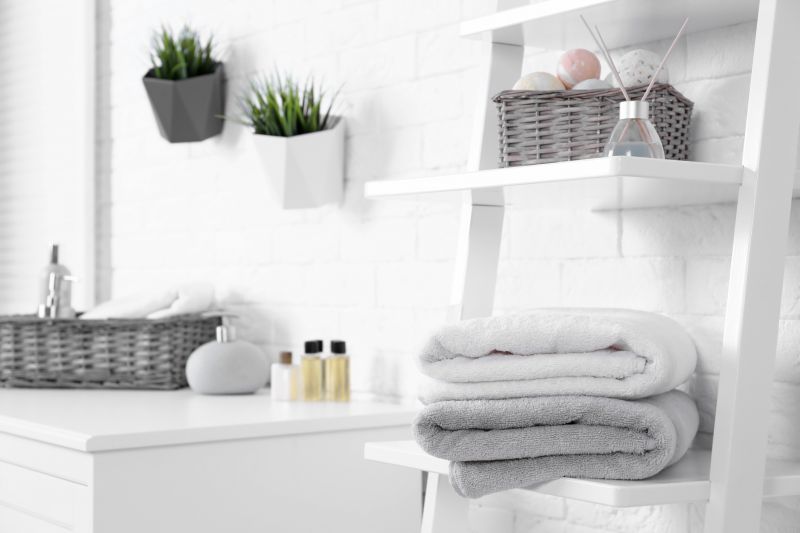
Innovative storage solutions are essential in small bathroom showers to keep the space organized and clutter-free. Niche shelves built into the wall provide convenient spots for toiletries without taking up additional space. Corner caddies or hanging baskets can also maximize vertical storage. Selecting fixtures with integrated shelves or soap dishes can further streamline the shower area.
Final Considerations for Small Bathroom Shower Designs

